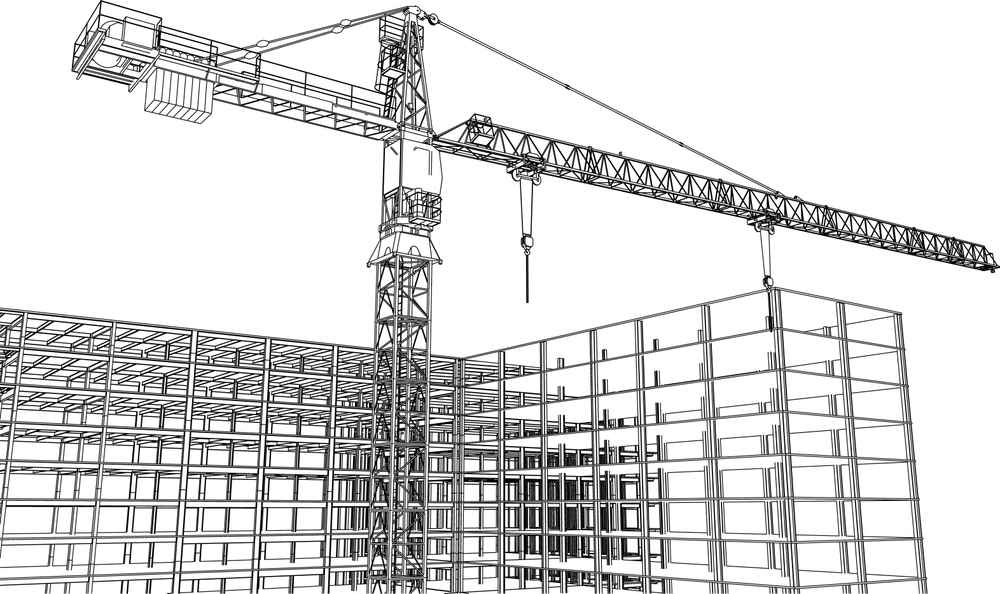Beginner To Advanced Revit Training

About Course
Master the key skills for Building Information Modelling with Revit from our exclusive Beginner to Advanced Revit Training. This training aims to deliver top-notch training and help you elevate your skills. It will show you how to use Revit more effectively and increase your career potentials.
This course is developed to provide you with an elaborate understanding of Revit software. Here, you will be introduced to the basics of Revit. The course will teach you the skills required for floors, walls and other essential elements. Then, you will learn the techniques to design windows, doors, columns etc. In addition, you will receive lessons on generic models, annotations, grids and more.
By the end of the course you will receive an advanced level of knowledge of Revit. In addition, the course will provide you with a certificate of achievement which will demonstrate your expertise in this area.
Certificate Of Achievement
After completing this course successfully, you will be able to obtain an Accredited Certificate of Achievement. Certificates & Transcripts can be obtained either in Hardcopy at USD19.30 or in PDF format at USD15.44.
Course Content
How to Download and install Revit 2023
-
How to Download and install Revit 2023
00:00